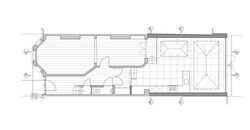top of page
 |  |  |  |  |
|---|---|---|---|---|
 |
Wimbledon Park
ellisclare were appointed to design a Ground, First Floor and Loft extension for this four bed family house on a
charming street in Wimbledon Park.
The proposal creates an entertaining space with views over the garden at Ground Floor level. The upper floors focus on rationalising the internal layout through the addition of Bedroom, Bathroom, Utility and storage space.
Key considerations and aspects of the design include maximising the natural light into the original house and dividing the open plan space into functional zones. This is achieved through the use and strategic position of large rooflights.
bottom of page

